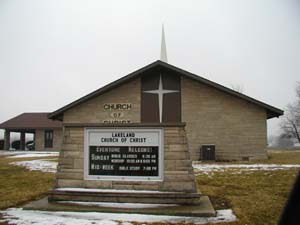Architecture in Coles County: Religious
Religious Architecture
1850
No religious architecture from this decade exists in Coles County. If you know of any, please contact Dr. Nora Pat Small at npsmall@eiu.edu.
1860
Zion Hill United Methodist Church
2436 Co Rd 150 E
Mattoon, IL (or Paradise Township)
1869
The Zion Hill United Methodist Church is a small, simple, rectangular brick building with a frontward facing gable, yet this humble and unassuming structure is home to one of the oldest religious congregations in the area, dating back to 1828. The church is constructed of bricks that were once part of the original Methodist Church built in 1855 in the village of Paradise, IL. In 1869, this church was torn down and the bricks were carried to the hill west of Paradise to be used in the construction of the new structure. Tradition holds that the members of the congregation sang the hymn “We’re Marching to Zion” on their way to the new church on the hill, and thus, the name Zion Hill United Methodist Church. The church’s pilastered side bays, as well as the round-arched recesses and door on the front façade, recall the classical and Romanesque influences that were so popular in the mid-nineteenth century.
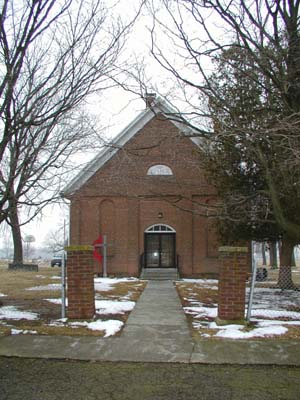
Humboldt Christian Church
Elm and Jefferson
Humboldt, IL
(1871-72*; 1940, 1954, 1967)
Construction of the present Humboldt Christian Church began in 1865, and a chapel was built that year, but the church building was not completed until 1870 or 1871. In 1940, a basement was dug on the north side of the building. In 1954, the steeple was lowered and the building remodeled. A lovely baptismal and a room were added in 1967. The faithful continue to worship in the structure on Sunday mornings.
*Caveat: Due to conflicting sources, the history of the building is unclear, and further structural and archival investigation is necessary to determine if it dates to 1871-2.
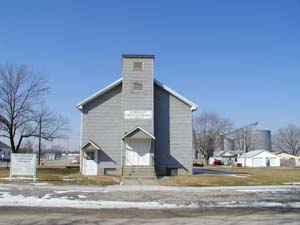
1870
Trinity Episcopal Church
2220 Western Avenue Mattoon
1872
The Trinity Episcopal Church reflects the Romanesque Revival style. The building is constructed of red brick and has stone window sills, stringcourses, and wood cornicework. The south facade of the building has a gabled nave flanked by two rectangular, flat roofed towers. The eastern bell tower had two entrances at the base, but one was sealed to reinforce the structure. The rounded arched windows are a characteristic of the Romanesque style. The Unitarian congregation constructed the church in 1872 for $7500. Reverend Jasper Douthit supervised the building’s construction. In 1906, the Episcopal congregation purchased the church for $5000. At that time remodeling began on the building, which included the installation of stainglass windows. The church was placed on the National Register of Historic Places in 1983.
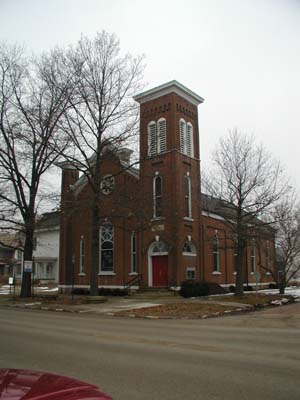
Humboldt United Methodist Church
419 Jefferson Street
Humboldt
1872; 1895, 1949
The faithful at the Humboldt United Methodist Church have been worshipping in this building since 1872. The Church has since been remodeled twice. In 1895, a vestibule and a league room were added, and a loft (which seated seventy-five people) was removed. The second remodeling was in 1949, when a basement was dug, the steeple was lowered, and the pulpit was moved from the north wall back to its original location on the west wall. The simple rectangular plan with gable to the street is typical of rural nineteenth century churches. The projecting central tower (although now truncated) was a common feature of American churches in the eighteenth and nineteenth centuries. The church retains its original Gothic pointed arch windows.
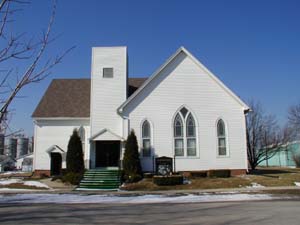
1880
Immaculate Conception Roman Catholic Church
320 N. 21st St.
Mattoon, IL
1884
The Immaculate Conception Roman Catholic Church, designed by architect James Egan, is an excellent example of the Victorian Gothic style, which was popular in ecclesiastical architecture of the late nineteenth and early twentieth century. Construction began in 1884, and by the time of the dedication in 1887, the cost of the building project had reached $50,000. The church’s exterior, composed of red brick and gray limestone, is both poly-chromatic and textural in decorative effect. Immaculate Conception’s windows, doorways, and bell tower are all very typically Gothic as well. In the fall of 1890, the church suffered a devastating fire of unknown origin, after which only the outside walls and foundation remained. Following the fire, church members immediately began collecting money to rebuild the church, which was rededicated on January 1, 1891. The Immaculate Conception Roman Catholic Church is listed on the Coles County Register of Significant Places.
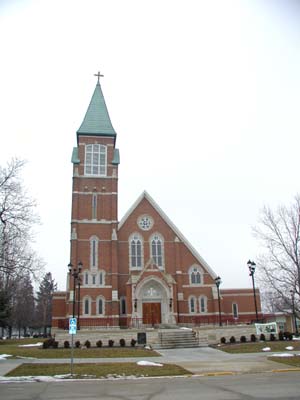
Antioch Church
23854 E. CR 2100N Oakland, IL
Constructed 1887; remodeled 1956, 1958
Built on land donated by Lucinda Applegate, Antioch Church serves a diverse community from Coles, Edgar, and Douglas Counties. Located north of Oakland on the county line of Coles and Douglas Counties, the church retains its original cupola and form, but doors, windows, and siding have been altered. New Sunday school rooms were added in 1956, and a new floor, new seats, and a new vestibule were added in 1958. The structure is typical of 19th century rural churches in its simplicity.
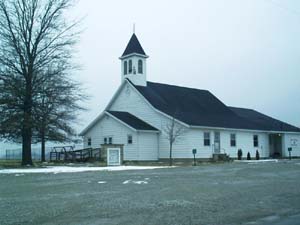
1890
St. Charles Borromeo Catholic Church
921 Madison Ave.
Charleston, IL 61920
1898
This church was built from a plan designed by Mr. Schnell, an Architectural Engineer from Rock Island, Illinois, along with input from Father Driscoll and the parishioners. The construction materials consist primarily of red bricks. It is a rectangular, single nave, hybrid Romanesque and Gothic Revival structure. The most obviously Romanesque feature is the arcaded corbel table beneath the eaves and between the tower’s tiers. The north tower’s tall spire is most often associated with the Gothic Revival, but is also found on Romanesque Revival structures. The presence of a smaller south tower is also a Romanesque reference. Gothic features include the pointed arch windows and door, and the quatrefoil windows. Also of note are the stained glass windows designed by Jacoby Art Glass of St. Louis, Missouri.
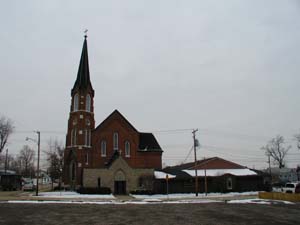
1900
Faith Builders Church
7th & Harrison
Charleston, IL 61920
1904
Built as the First Baptist Church of Charleston, this Romanesque Revival church has a crenelated side tower with corner buttresses, windows and doors with Gothic pointed arches, and a traceried window on its front (west) façade. The entire structure is brick with limestone trim, including the addition to the rear of the church.
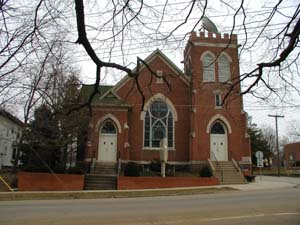
First United Methodist Church
1601 Charleston Ave., Mattoon
Located at the corner of 16th and Charleston in Mattoon, this church was known as the Methodist Episcopal Church until 1939 and the First Methodist Church until 1969 when it became the First United Methodist Church. It is an example of the Gothic Revival style. Gothic, one of many revival styles popular from 1885-1915, was favored by Episcopalians for their churches and colleges. Its characteristic features are the pointed arches, window tracery, stained glass, crenelated towers, and steep, pointed gables.
Its stone structure, simpler form, and perpendicular tracery (the multiplication of vertical mullions on the upper parts of the windows) further define it as a Late Gothic Revival building.
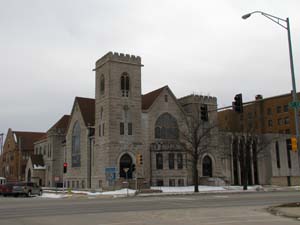
1910
Ashmore United Presbyterian Church
201 S. Illinois Street Ashmore, IL.
1917
The United Presbyterian Church was completed in 1917, and dedicated on Sunday October 28th of that year. It is one of the more prominent buildings in Ashmore. The structure was built to house the unification of two local Presbyterian congregations. It was built in the Greek Revival style for a total price of $26,000.
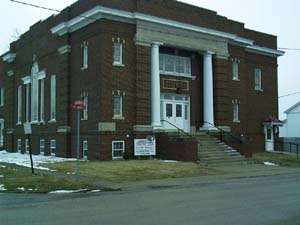
1920
Oakland Presbyterian Church
109 E. Main St. Oakland, IL
Constructed 1923
Once home to the oldest church congregation in Oakland, the church combines Gothic fenestration and buttressing at its entrance tower, with the box-like form of early 20th century classical revival. Built on land bought from Mrs. Jessie Burr Crawford, the church was dedicated on April 15, 1923. The church was built at a cost of $42,000. The church building today houses the Museum of Christian Heritage.
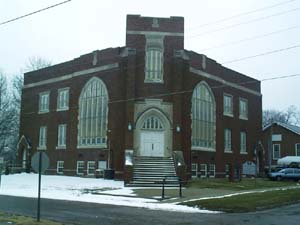
Mattoon Christian Church
221 N. 19th St., Mattoon
Located at the corner of 19th and Richmond in Mattoon, this church was originally the home of The First Baptist Church of Mattoon. In 1969 it became home to the Mattoon Christian Church. Built in 1925, the red brick structure demonstrates characteristics of the neoclassical revival style popular in the years between World Wars I and II. It features a level, unadorned roof line, pedimented ground-floor doorway, and a pedimented portico. Most neoclassical buildings employed the simple orders, and these columns are Tuscan, the simplest of all the orders. Its monumental design and lack of detail create a civilized, stern image.
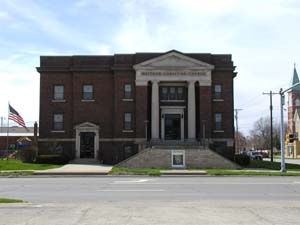
1930
Oakland Christian Church
25 W. Montgomery Street Oakland, IL
Constructed 1930-31
The very simple 1930 Christian Church of Oakland stands at a prominent location on the northwest corner of the Oakland town square. Contracted by Albert T. Sutton, ground was broken on June 9, 1930. The contractor turned over the keys six months later, and the church’s bell, donated by the Oakland Masonic Lodge from the old Cumberland Presbyterian Church, was rung on Christmas Eve, 1930. The church edifice was dedicated a few months later, on February 8, 1930. The church’s plain, wide eaves with simple brackets, and the understated details such as the patterned bricks used to suggest a water table, are in keeping with the simplicity of many rural churches, and with Depression-era aesthetics.
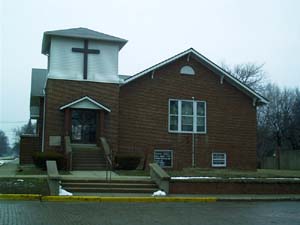
First Church of Christ Scientist
812 Jackson Avenue, Charleston, Illinois 61920
1937
While the first church services for the Christian Science faith in Charleston were held as early as 1902, a permanent structure was not constructed until 1913. In February 1937. The current building replaced the 1913 church. It is a plain brick structure with a “waving gable roof”, according to the Pastor of the church as an English style, perhaps intended to simulate a thatched roof. The corner stone was laid on June 24th, 1937, and the dedicatory service took place on August 29th of that same year. A reading room was added in the 1950s to the current structure, and the design mirrored the architectural style of the main building.
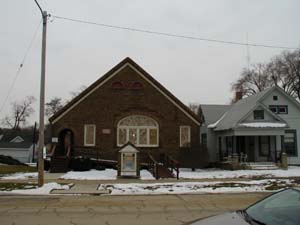
1940
Faith Baptist Church
23rd Street and Western Avenue Mattoon
1984, 1952, 1962, 1969
The Faith Baptist Church is an example of the Colonial Revival style. Features of the style include the red brick, the simple Tuscan columns, the pedimented front door, the limestone beltcourse, and the round windows in the twin gables on the front façade. Built in phases, the completion of the basement occurred in October 1948, an auditorium was added in 1952, and the last phase of construction added a larger auditorium in 1962 that became the educational unit for the church. In 1969, the church added a gymnasium and more classrooms.
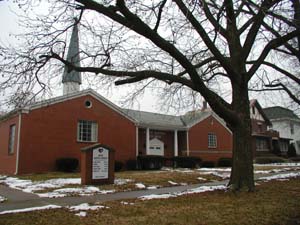
Church of the Christ, South Side
1100 S. 17th Street Mattoon, IL.
1947
This church was erected by a group known as the North 13th Street Church of Christ who had been holding their services in a former store building. The proceeds from the sale of the former structure went towards the building of the current one. It was dedicated on November 30th, 1947. The “Church and Sunday School” section of the local newspaper for that week ran an announcement that read, “All day meeting and basket dinner…D.M. Mathis of Shelbyville evangelist.”
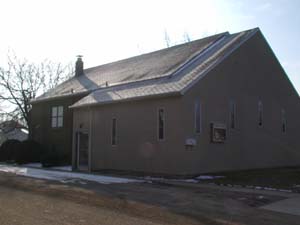
1950
University Baptist Church – 1952
1505 7th Street
Charleston, IL 61920
The First Southern Baptist church was originally housed in a former grocery store. In 1945, the congregation moved to the building at 1505 7th Street, a former 17 room Y.M.C.A. In 1952, the building was remodeled to look more like a church. The steeply pitched gable over the front entry with colored glass panes and tall white cross are distinctly 1950s elements. The church is constructed of red bricks on the front and two sides with siding covering the back of the structure.
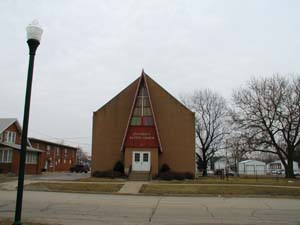
Free Methodist Church of Mattoon
606 S. 17th St., Mattoon
Located at the corner of 17th and Marshall in Mattoon, this church was built in 1951. Though it has the simple, rectangular plan characteristic of many Modernist buildings and neighboring residential homes, this church features some stylistic elements. Its stone walls, simplified spire, round window, pointed arch doorway, and steep gable suggest a Gothic influence. The stone buttresses seen in the front continue along the back side and provide another gothic touch that brings to mind a traditional English country church.
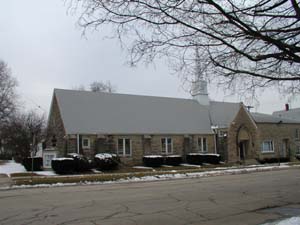
1960
Central Christian Church
915 W. Lincoln Avenue Charleston, Illinois 61920
1964
The Central Christian Church of Charleston has a simple architectural design. It is constructed of yellow colored brick with rectangular windows on the front and sides of the structure. Its diamond-paned windows provide the merest reference to Gothic ecclesiastical architecture. Its minimalist spire, front-facing gable, and rectangular chapel footprint are all reminiscent of the simple frame churches found throughout rural Coles County in the 19th century. The hall at right angles to the church suggests the outreach and community-building component of the church.
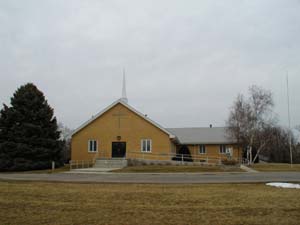
Lakeland Church of Christ
3800 US Highway 45
Mattoon
1966-67; 1977
The first worship service held in this building was on April 16, 1967. The original name of the church was Central Church of Christ. Located just south of I-57 on US 45 in Mattoon, it is a simple stone structure. The original building contained a sanctuary, four classrooms, and a church fellowship hall. In 1969, the church changed its name to the Lakeland Church of Christ. In 1977, an addition was added to the church, which added five new classrooms, an office, and a basement. The minimalist decorative elements such as the tiny spire and simple cross are typical of the era in which the church was built.
